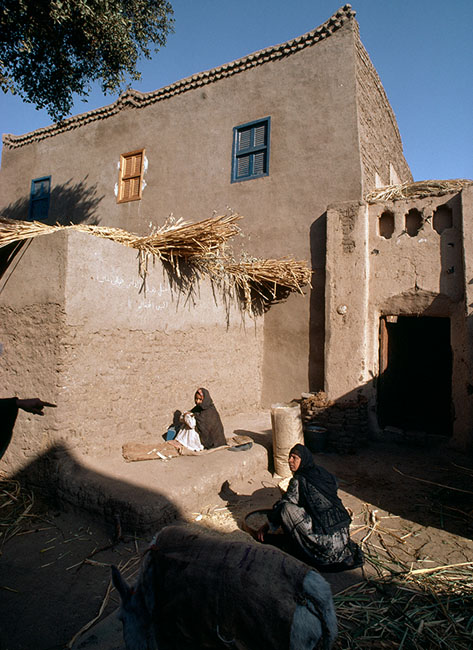New Gourna Village, Luxor (EG)
Hassan Fathy
Abstract
In the nineteenth century, Gourna was a small farming settlement at the foot of the Theban necropolis, near present-day Luxor. By 1945, it had evolved into a village of approximately 7,000 inhabitants that subsisted mainly on ransacking the many tombs dating back to the days of the ancient Egyptians. The Egyptian Department of Antiquities, in an effort to solve this problem, decided to move the village to a location closer to Luxor. Hassan Fathy was commissioned to design and build a completely new village for the resettlement of the Gournii.
Fathy felt that New Gourna could only become a success if his design took local custom into account and integrated the architectural typologies of the old village. Fathy therefore based his urban design on the badana. A badana is a community of people that consists of some ten to 20 related families – headed by a sheikh – and functions as a single socioeconomic unit. In the completed part of New Gourna, four districts can be distinguished that each accommodate one or two badanas. Open spaces are arranged hierarchically in each cluster. Fathy favoured gradual transitions between a dwelling’s interior and the outdoors and vice versa. The dwellings are therefore designed around small courtyards. In Arab culture, the courtyard is more than just an architectural resource to create privacy and protection: it serves as an outdoor room, with the four walls supporting the dome of heaven. In addition, it constitutes the first transition from the interior to the outdoors; from private to (more) public. The dwellings are clustered to enclose a small, semi-public space, which eventually joins onto a public street or square.

