Archives
-
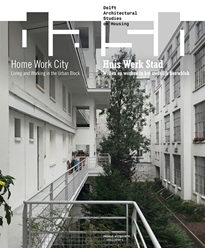
Home Work City: Living and Working in the Urban Block
No. 15 (2019)In today’s service economy, the functional zoning typical of modern urbanism is no longer self-evident. People’s domestic and professional lives increasingly take place in one and the same domain. They need a different type of city, one that accommodates a wide variety of programs, with tailormade facilities that allow combinations of living, working and care. This issue of DASH focuses on the building block as the spatial cornerstone of this development. It is where the individual dwelling, the collective domain, and urban life meet.
Editors: Dick van Gameren, Frederique van Andel, Dirk van den Heuvel, Olv Klijn, Annenies Kraaij, Paul Kuitenbrouwer, Harald Mooij, Pierijn van der Putt, Eireen Schreurs, Hans Teerds, Jurjen Zeinstra
Editorial team: Frederique van Andel, Dirk van den Heuvel, Olv Klijn, Annenies Kraaij, Harald Mooij, Hans Teerds, Jurjen Zeinstra
ISBN: 978-94-6208-454-4
-
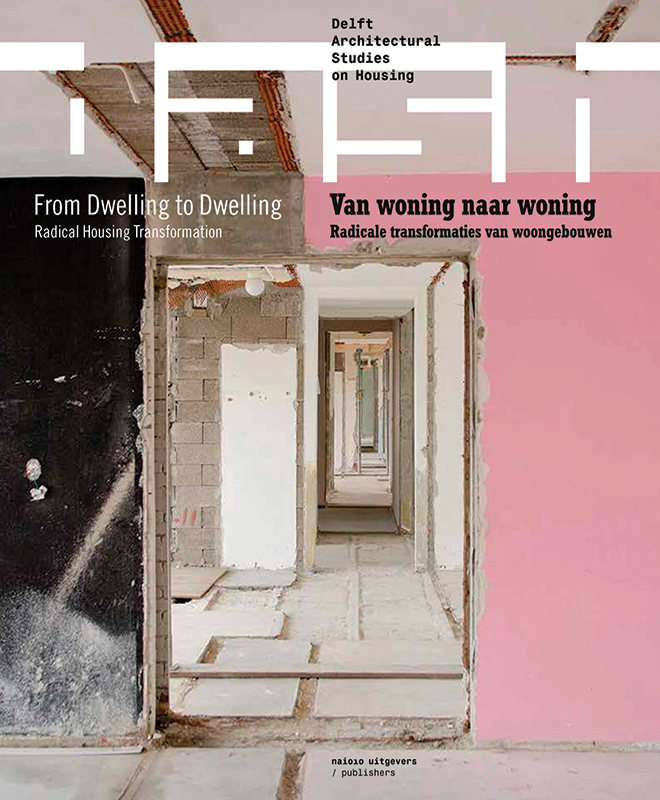
From Dwelling to Dwelling: Radical Housing Transformations
No. 14 (2018)A growing awareness of the necessity to use resources and social capital more sustainably has put the transformation of existing housing high on the agenda of developers and architects. The assignment is not just a technical one: changing dwelling habits mean that the space and configuration of the existing housing stock no longer meet current requirements, while from a sustainable, practical or cultural point of view, the buildings are worth keeping. This DASH puts the current objective in a historical and international perspective.
Issue editors: Dick van Gameren, Harald Mooij, Olv Klijn
Editorial team: Frederique van Andel, Dirk van den Heuvel, Annenies Kraaij, Paul Kuitenbrouwer, Hans Teerds, Jurjen Zeinstra
ISBN: 978-94-6208-311-0
-

Global Housing: Affordable Dwellings for Growing Cities
No. 12/13 (2016)In emerging economies all over the world, massive urbanization leads to an acute need of affordable housing. DASH Global Housing is a special double issue focused on architectural and urban planning models implemented to face this challenge worldwide.
DASH explores the tension between the required mass production and solutions tailored to local circumstances. The emphasis is both on the design of the individual dwelling and the city as a whole. What makes a good, compact dwelling? How can new megacities do justice to the existing social and economic structures, to local production methods and the individual wishes of residents?
Experts from the Netherlands and abroad shed light on this global phenomenon. This issue includes articles by Dick van Gameren, Tom Avermaete and Helen Gyger and interviews with Charles Correa and Go West. The plan documentation includes projects by Jaime Lerner in Angola, PK Das in India and Kamran Diba in Iran as well as historical examples from Great Britain and North America, countries that faced similar problems more than a century ago.
Issue editors: Dick van Gameren, Frederique van Andel, Pierijn van der Putt
Editorial team: Dirk van den Heuvel, Annenies Kraaij, Olv Klijn, Paul Kuitenbrouwer, Hans Teerds, Jurjen Zeinstra
ISBN: 978-94-6208-311-0
-
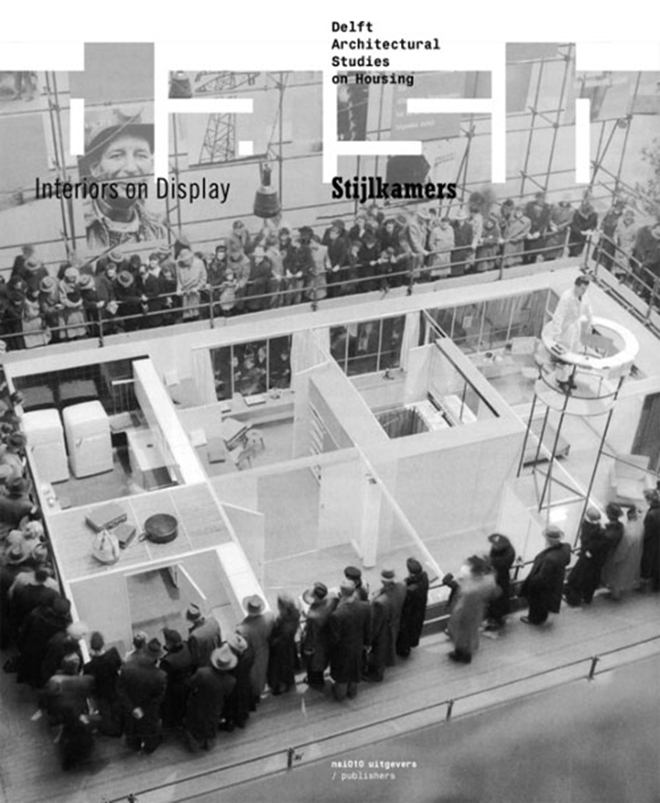
Interiors on Display
No. 11 (2015)The home interior is a measure of time. It envelops and reveals the home, the private sphere; it explains how we deal with the past, as well as with the things that surround us. It shows how the complex world around us forms part of our lives. A history of the home interior can also be read as a historiography of everyday life, which is more and more in the grip of technology, as well as about changing attitudes towards family relationships, privacy, and publicity, consumption, and information. Although the interior of a home can be very personal, in the past century this meant that the interior has been a theme par excellence that architects use to reflect on modern dwelling and a tool for unfolding future visions about dwelling and everyday life. Dwelling, after all, is very close to the skin, and the home is also an accessible tool for drawing attention to the future.
This issue of DASH examines the interior as a tool for depicting architectural visions by publishing 15 exhibited interiors from the last century – interiors that were not intended to be lived in, but that instead had an artistic, educational or commercial purpose; in many of these cases, the drawings were also reconstructed. This documentation includes plans by Peter Behrens, H.P. Berlage, Le Corbusier, Ludwig Mies van der Rohe, Joe Columbo, Ugo La Pietra, Kengo Kuma, and Hella Jongerius. These projects have been framed by essays written by Irene Cieraad, Fredie Floré and Rika Devos, Peter Lang, Hans Teerds and Jurjen Zeinstra, in which the period rooms are placed in their specific era, the influence of IKEA is examined and the relationship between the public and private is investigated. In an interview with Louise Schouwenberg of the Design Academy in Eindhoven, the relationship between the interior and the things that we surround ourselves with is discussed in the light of a vision for the future of dwelling.
Issue editors: Dick van Gameren, Hans Teerds, Jurjen Zeinstra
Editorial team: Frederique van Andel, Dirk van den Heuvel, Annenies Kraaij, Olv Klijn, Paul Kuitenbrouwer, Harald Mooij, Pierijn van der Putt
ISBN: 978-94-6208-165-9
-
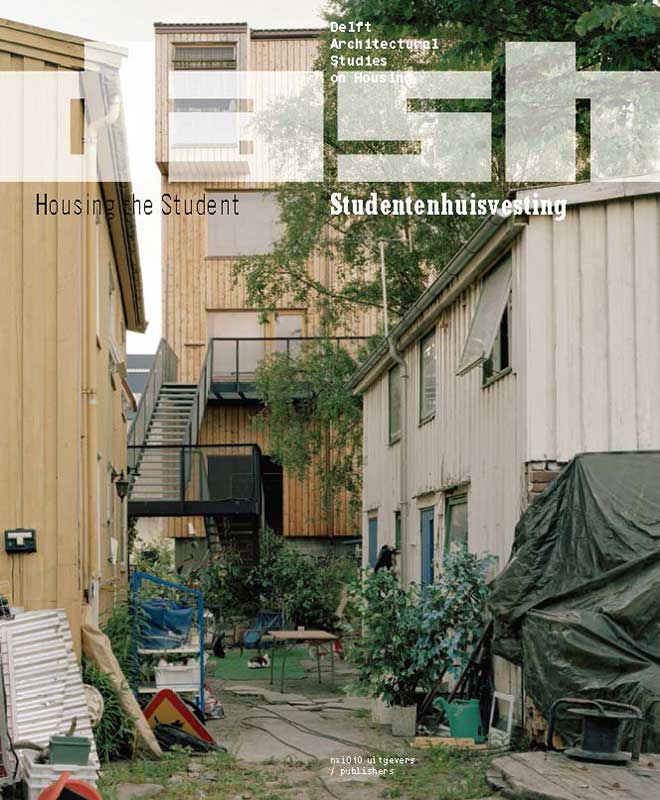
Housing the Student
No. 10 (2014)Housing for young people, specifically aimed at students, is an extremely hot topic at the moment. Due to the growing influx of (international) students to Dutch universities, student housing has again become a large-scale job, and the supply of quality housing is important in the battle for students. In a stagnant housing market, developers and investors alike are flocking to this job en masse.
Constant themes in the design of student housing are temporality, modularity and transformation. A new development is the conversion of vacant buildings, originally intended for other programmes, into housing for students. DASH 10 describes the history and typological variety of student housing, and maps out the needs of a new generation of city dwellers in order to take a look ahead – along with architects, developers, and policymakers – to see what is needed today and what will be needed in the future.
Dick van Gameren contrasts the English college model with the model of the North American campus from the perspective of the city, while Paul Kuitenbrouwer explores the typology of the student room in terms of its historical development and its many variations. Harald Mooij reconstructs the Dutch job of building student housing after the Second World War, and illustrates the then-lively debate with several early projects. In a fascinating history of Madrid’s Residencia de Estudiantes and its simultaneous occupancy by Federico García Lorca, Salvador Dalí and Luis Buñuel, Sergio Martín Blas shows that student housing can do more than merely provide shelter. Interviews with Niek Verdonk and Marlies Rohmer about topics including youth housing in Groningen, and with André Snippe, who is developing existing office buildings into Campus Diemen Zuid, link theory to current practice.
The plan documentation for projects including Eero Saarinen’s Morse and Stiles Colleges at New Haven; Cripps Building as an extension of St John’s College in Cambridge, by Powell & Moya; Maison d’Iran in Paris by Claude Parent & Heydar Ghiaï; the patio homes at Enschede’s Campus Drienerlo by Herman Haan; the small but special Svartlamoen project in Trondheim, by Geir Brendeland and Olav Kristoffersen; and the construction of a new building for Leiden University College in The Hague by Wiel Arets show the development of the student dwelling in all of its aspects, and on all scales.
Issue editors: Dick van Gameren, Paul Kuitenbrouwer, Harald Mooij
Editorial team: Frederique van Andel, Dirk van den Heuvel, Annenies Kraaij, Olv Klijn, Pierijn van der Putt
ISBN: 978-94-6208-122-2
-
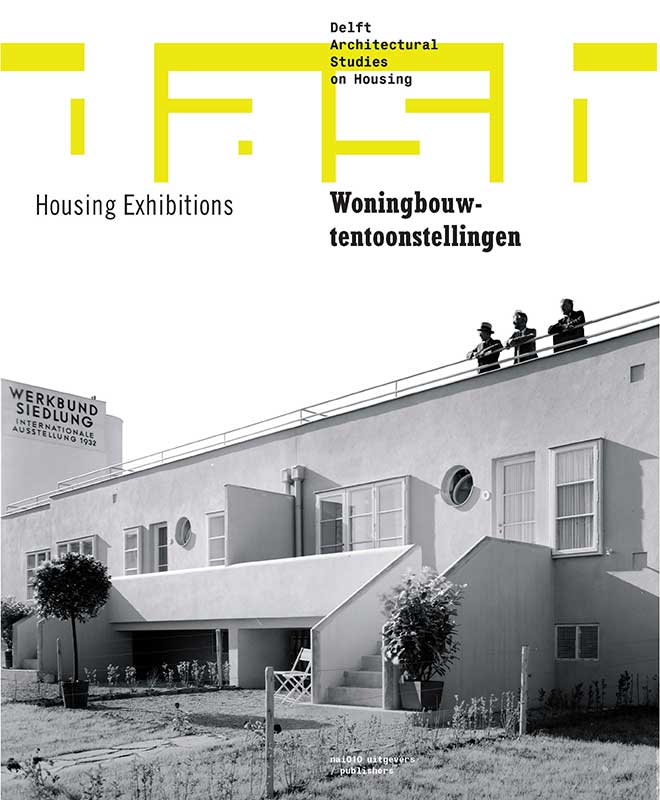
Housing exhibitions
No. 09 (2013)Housing exhibitions in which the houses themselves are displayed as built objects (either temporary or permanent ones) had a major influence on the development of the twentieth century’s residential architecture. These exhibitions were underpinned by often-changing objectives, such as the uniting of architecture, art and industry, or the demonstration of new construction techniques. Issues such as the shortage of housing formed an important part of the programming in the 1930s, and also during the post-war reconstruction period. Cloaked ambitions such as the promotion of architectural ideals and the expression of political views can often be properly traced after the fact. These days, building exhibitions are rarely limited to housing alone; themes such as sustainability and climate change are also high on the agenda. Since the 1980s, and mainly in Germany, attention has been drawn to entire cities and regions via an Internationale Bauausstellung (IBA), without any fixed planning concept, but rather as the initiator of an open-ended transformation.
DASH 9 focuses on the objectives, results, and consequences of housing exhibitions. Essays by Frederique van Andel, Lucy Creagh, Sandra Wagner-Conzelmann, and Noud de Vreeze make connections between various exhibitions and major milestones in the history of residential architecture.
The planning documentation includes a series of well-known and less well-known exhibitions, such as ‘Ein Dokument Deutscher Kunst’ in Darmstadt, ‘Die Wohnung unserer Zeit’ in Berlin, the Werkbund Exhibition in Vienna, ‘Il Quartiere Triennale 8’ in Milan, and the ‘Documenta Urbana’ in Kassel. More recent exhibitions that are explored include the ‘City of Tomorrow’ in Malmö and the IBA in Hamburg, which ended in 2013.
An interview with Barry Bergdoll examines the tradition of homes being exhibited on a 1:1 scale in the Museum of Modern Art’s sculpture garden in New York. DASH also discusses with Vanessa Miriam Carlow, a member of the ‘Prae-IBA-Team’, whether the ideas for the canceled IBA 2020 in Berlin might still be of value for that city.
Issue editors: Dick van Gameren, Frederique van Andel
Editorial team: Dirk van den Heuvel, Annenies Kraaij, Olv Klijn, Harald Mooij, Pierijn van der Putt
ISBN: 978-94-6208-098-0
-
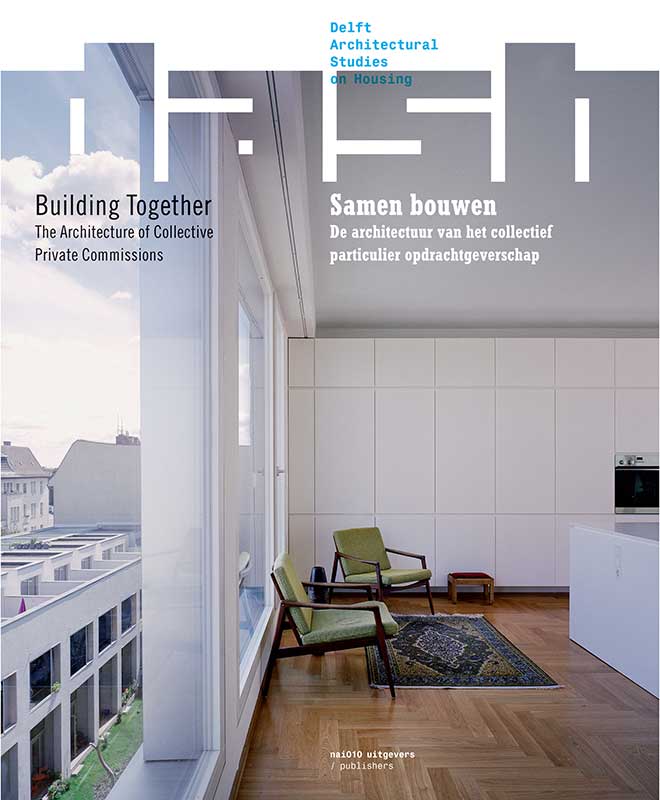
Building Together: The Architecture of Collective Private Commissions
No. 08 (2013)Several municipal governments in the Netherlands are looking closely at collective private building commissions. By stimulating private individuals to form commissioning collectives, cities like Almere and Amsterdam hope to relaunch the jammed housing market. In this they are taking a step towards what has been routine in Germany for many years under the name Baugruppen.
In the news coverage about Collective Private Commissioning (CPC), the economic and financial aspects usually take a central position. Often the opportunities that CPC offers for creating new forms of housing, programmes and floor plans that match the requirements of the user receive too little attention. It is precisely this side of the equation that DASH Building Together invests.
Through a number of essays and interviews, DASH shows that CPC collaborations in the Netherlands and abroad have resulted in innovative architecture for decades. With extensive plan documentation charts these programmatic and typological innovations in text and drawings, DASH Building Together provides an architectural slant on the collective private commissioning debate.
Issue editors: Dick van Gameren, Annenies Kraaij, Pierijn van der Putt
Editorial team: Frederique van Andel, Dirk van den Heuvel, Olv Klijn, Harald Mooij
ISBN: 978-94-6208-013-3
-
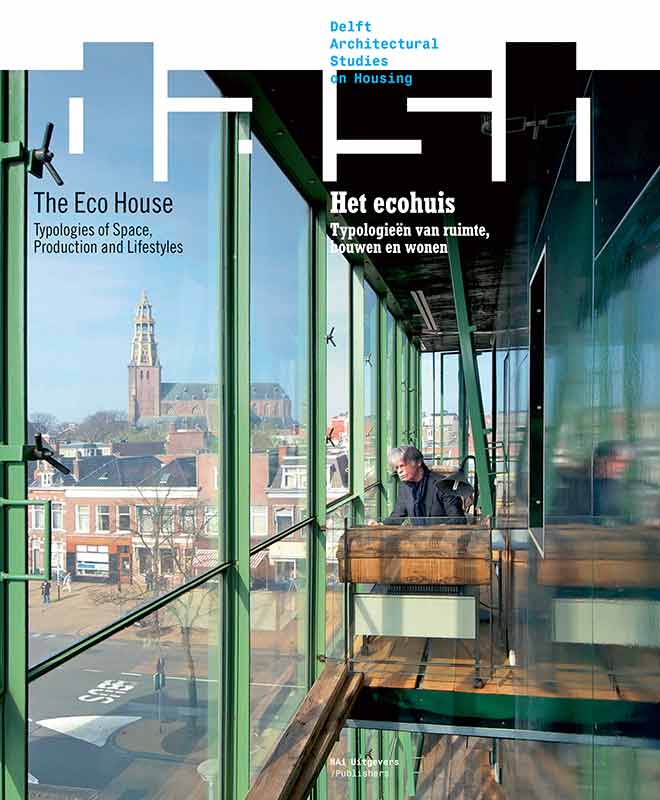
The Eco House: Typologies of Space, Production and Lifestyles
No. 07 (2012)DASH goes in search of the ideal eco house: from solar houses to Superuse, from Cradle-to-Cradle to support-infill systems and precise prefab-technology. This issue of DASH examines the history and the future of the sustainable home. This includes attention to families of typologies (passive solar energy, semi-climate, and ventilation) and material-use concepts. Essays by Daniel A. Barber, Machiel van Dorst, Jacques Vink, and Piet Vollaard provide not only a critical analysis of the current state of affairs but also an inspirational exploration of possibilities for the future. Drop City pioneer Steve Baer looks back on the construction of his Zome House and Jean-Philippe Vassal talks about his vision on architecture and sustainability. With extensive documentation of trendsetting homes by such architects as Frank Lloyd Wright, Ralph Erskine, Frei Otto, Lacaton & Vassal, Carlos Weeber, DAAD Architecten and 2012Architecten.
Issue editors: Dick van Gameren, Dirk van Den Heuvel, Frederique van Andel, Piet Vollaard, Jacques Vink
Editorial team: Olv Klijn, Annenies Kraaij, Harald Mooij, Pierijn van der Putt
ISBN: 978-90-5662-853-6
-

Living in a New Past
No. 06 (2012)What are the reasons for architects in different times, regions and circumstances harking back to images, forms or construction methods from the past? And what means do architects employ in order to achieve the intended effect? These are the pivotal questions in this sixth issue of DASH. Reverting to the architectural past is hardly a new phenomenon. Old forms have served as inspiration at many junctures in the history of architecture: as a protest against dominant views, as a means to bring about renewal or purely because of nostalgia for times past. Rarely has this reversion remained undisputed. In particular, attempts to bring back old forms in modern-day materials have often roused the derision of the profession, whether these involved the early nineteenth-century Gothic Revival, or the work of the twentieth-century Delft School or ‘new traditionalism’.
In the opening article Dick van Gameren traces the parallels between several historical approaches from the previous century, which are also explored in the project documentation. This is followed by a number of essays that take a closer look at various periods from that architectural past. Wolfgang Voigt, for example, describes the work of the ‘traditional modernist’ Paul Schmitthenner in pre-WWII Germany, while Cor Wagenaar argues that both the traditionalists of the Delft School and the early modernists saw themselves as an inevitable product of history. In a comparative study of Italian Neo-Realism and the working methods of Alvaro Siza, Nelson Mota examines the relevance of critical re(gion)alism in this era. An interview with two generations of Bedaux architects and a critical analysis by Dirk Baalman of the nineteenthcentury concept of ‘character’ in architecture mark the transition to the plan documentation, featuring work by architects as Baillie Scott, Schmitthenner, Ridolfi, Spoerry, Mecanoo, Krier, Bedaux De Brouwer, and West8/AWG.
Issue editors: Dick van Gameren, Annenies Kraaij, Harald Mooij
Editorial team: Frederique van Andel, Dirk van Den Heuvel, Olv Klijn, Pierijn van der Putt
ISBN: 978-90-5662-824-6
-
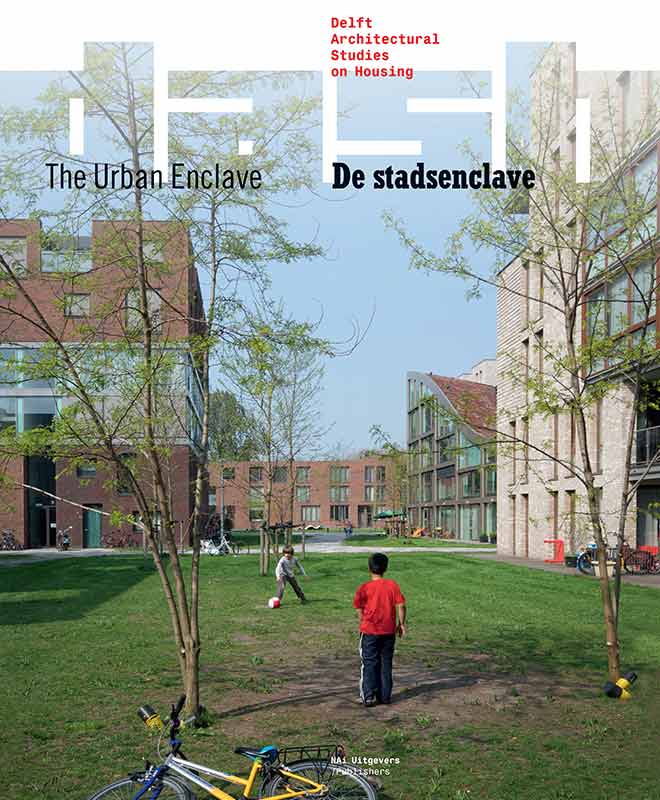
The Urban Enclave
No. 05 (2011)The idea of the pluriform city seems more current than ever. Society was still homogeneous 50 years ago; today highly divergent modes of life and culture are all seeking a place within our cities. This calls for a city with differences of its own, distinctive parts in which like-minded people can find one another, connected to the greater whole, but without imposing anything on others. The recent focus on regeneration within the existing city – especially on a mass scale – offers perspectives in this regard. In many cities in the Netherlands (and elsewhere) abandoned industrial and commercial premises or outmoded residential areas are being redeveloped. The usually sizable scale of these areas creates a (housing) construction challenge that can contribute to the needed differentiation within the city.
DASH 5 – The Urban Enclave is the product of an investigation into large-scale housing projects in the inner city, both historical and contemporary. Essays by Dirk van den Heuvel and Lara Schrijver examine divergent ideas related to large scales and the city, based on the work of Piet Blom and Oswald Matthias Ungers, respectively.
Dick van Gameren and Pierijn van der Putt look into the underlying typologies of the urban enclave. Elain Harwood analyses the evolution of the notorious Barbican in London, and Christopher Woodward charts the creation, in the same city 200 years previously, of the Adelphi, often cited as the inspiration for the Barbican. In an interview, architect and urban designer Rob Krier expounds on the historical models he uses for his urban renewal projects. The planning documentation contains a selection of urban enclaves old and new, extensively analyzed and documented with drawings and photographs.Issue editors: Dick van Gameren, Annenies Kraaij, Pierijn van der Putt
Editorial team: Frederique van Andel, Dirk van Den Heuvel, Olv Klijn, Harald Mooij
ISBN: 978-90-5662-809-3
-
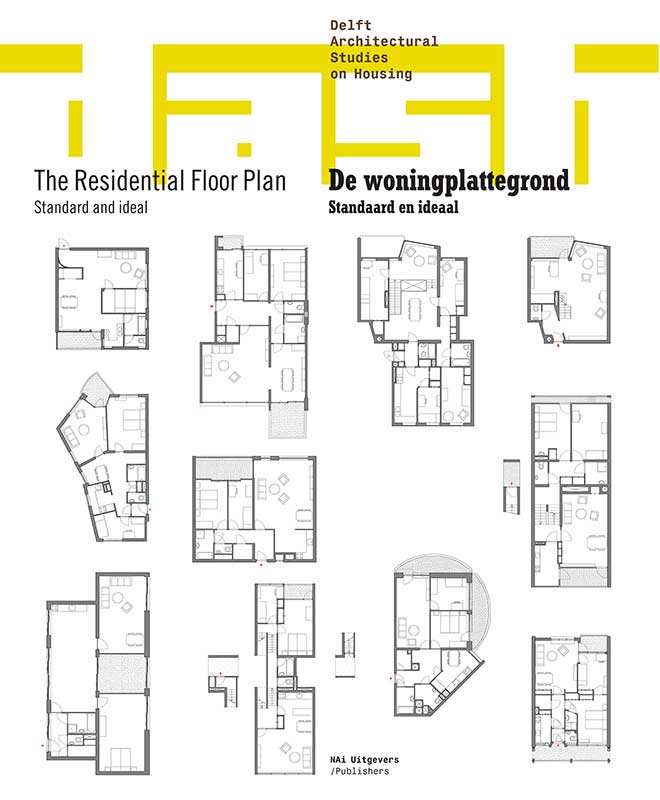
The Residential Floor Plan: Standard and ideal
No. 04 (2011)Although mass customization has for some time been the magic charm for banishing the specter of twentieth-century mass production, ‘standard’ solutions still prove the rule in everyday building practice. Strict regulations, conservative construction industry, and limited budgets have forced architects to obtain ideal designs by making the most of existing resources.
The Residential Floor Plan, Standard, and Ideal, the theme of DASH 4 (Delft Architectural Studies on Housing), addresses this dilemma facing architects of housing. It considers two approaches: on the one hand, the search for new typologies, familiar from modern architecture and the welfare state, and on the other typological invention, which takes existing house-building conventions as its starting point.
Essays by Dirk van den Heuvel, Dorine van Hoogstraten, and Bart Goldhoorn examine the scenographing of differences through typological recombinations in Dutch architecture in the late twentieth century, Habraken’s advocacy, in the 1960s, of viewing support and infill independently of each other, and the phenomenon of totally standardized, Soviet Russian mass housing, which offers points of departure for a reconsideration of standardization in a climate of free-market thinking. Interviews with Frits van Dongen and Edwin Oostmeijer provide insights into the issue of standardization from the perspective of architect and developer respectively.
The plan documentation comprises a series of classic and lesser-known projects from inside and outside the Netherlands, by architects such as Diener & Diener, Frits van Dongen, Dick Apon, Kenneth Frampton, Hans Scharoun, Van den Broek & Bakema, Willem van Tijen, Erik Sigfrid Persson, and Adolf Rading.
Issue editors: Dick van Gameren, Frederique van Andel, Olv Klijn
Editorial team: Dirk van den Heuvel, Harald Mooij, Pierijn van der Putt
ISBN: 978-90-5662-757-7
-
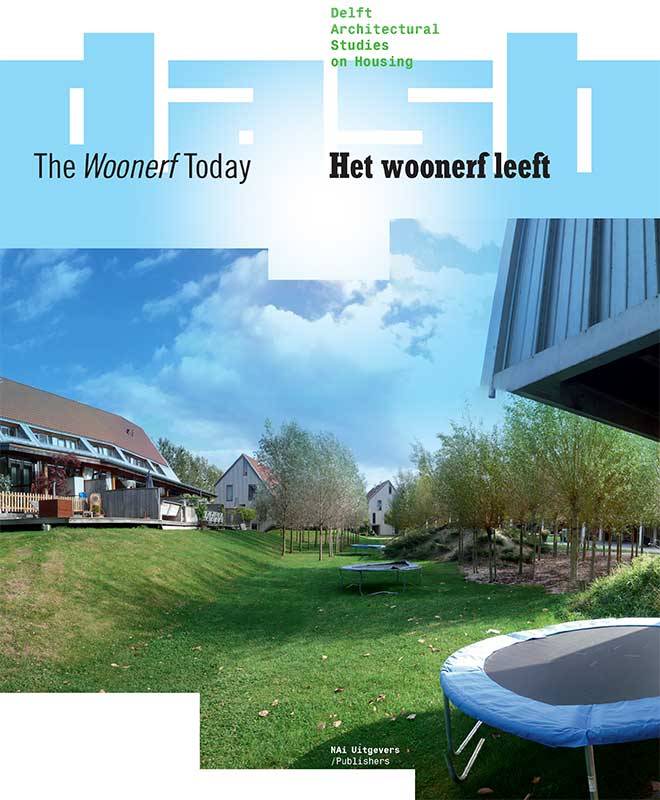
The Woonerf Today
No. 03 (2010)In ‘The Woonerf Today’, DASH (Delft Architectural Studies on Housing) examines the achievements of the Dutch woonerf, its background and current relevancy, and also considers the broader issue of living in a communal zone.
With its recognizable structures, informal interspaces, special traffic rules and wide application, the woonerf is one of the most distinctive concepts associated with residential design, deeply anchored in Dutch society since the 1960s and’70s. Its underlying principles, such as small-scale collectivity, green, ecological patterns and the connection between outdoor space , car and dwelling are still essential elements in building specifications today.
Outside of the Netherlands the Dutch woonerf is also recognized for its designation of pedestrian-priority, small-scale housing estates with informal architecture. A central topic in this third issue of DASH is the question whether the woonerf is still a useful concept to apply in small-scale, informal types of urbanization.
Essays and studies by Ivan Nio, Nynke Jutten and Willemijn Lofvers, Tom Avermaete and Eva Storgaard, Pierijn van der Putt, Dick van Gameren and Harald Mooij consider the spatial and social aspects of life in the communal space of a woonerf, providing detailed analyses of traditional examples and an exploration of current developments in Scandinavia and the Netherlands.
The documentation presents a wide range of inspiring solutions from the recent and less recent past, in the Netherlands and abroad, including projects by Vandkunsten, Onix, Stegeman, Zuiderhoek, Välikangas, Persson and Lyons.
Issue editors: Dick van Gameren, Annenies Kraaij, Harald Mooij
Editorial team: Frederique van Andel, Dirk van den Heuvel, Olv Klijn, Pierijn van der Putt
ISBN: 978-90-5662-793-3
-

The Luxury City Apartment
No. 02 (2009)The second issue of DASH focuses on the emergence of the luxury city apartment. The articles range from historical explorations of luxurious apartments built in Paris and London in the late 19th century and the full-service apartments realized in The Hague in the early 20th century to the emergence of enclaves for the wealthy in Brazil. There is also an article comparing the Dutch market with the market in Berlin and an account of the turbulent history of a luxury apartment complex in the Netherlands. The power of the market and the role of developers is investigated in a discussion with Huub Smeets, CEO of Vesteda residential property developers, while the architect Winka Dubbeldam sheds light on the situation in New York. The projects discussed, including several recent examples in the Netherlands, are documented in detail. The residential layouts, the collective spaces (entrance foyers) and the services and amenities in the luxury appartments are subject to specific requirements. What does this imply for the building and for the relationship between the building and the surrounding city? With contributions by Monique Eleb, Dick van Gameren & Christoph Grafe, Vincent Kompier and Paul Meurs, among others Including projects by Herzog & de Meuron, awg architecten, Francisco Javier Sáenz de Oíza and Auguste Perret.
Issue editors: Dick van Gameren, Sebastiaan Kaal, Pierijn van der Putt, Paul Kuitenbrouwer
Editorial team: Frederique van Andel, Dirk van den Heuvel, Olv Klijn, Harald Mooij
ISBN: 978-90-5662-717-1
-
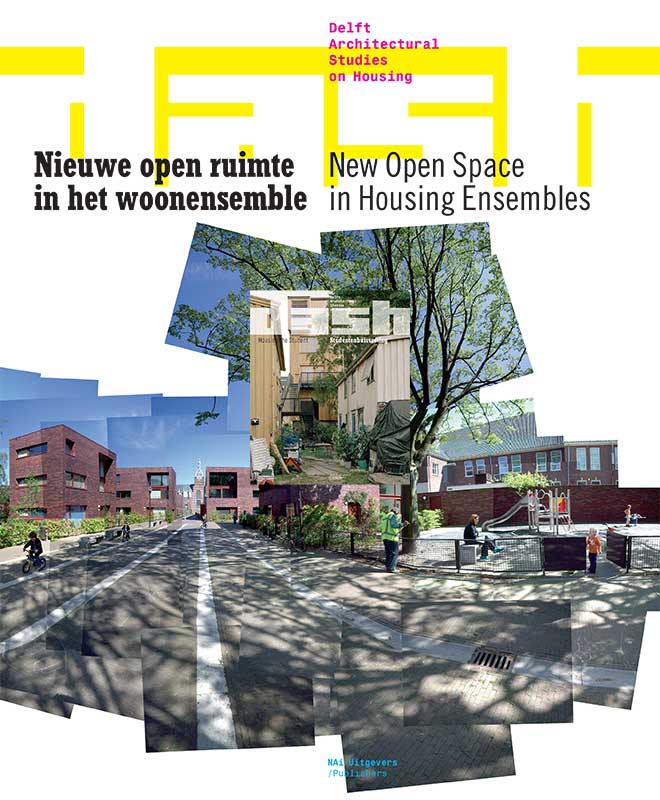
New Open Space in Housing Ensembles
No. 01 (2009)DASH (Delft Architectural Studies on Housing) is a new Journal devoted to residential design. Besides the Dutch housing tradition and present-day practice the journal addresses international developments. The first issue is about semi-public space around residential buildings, which is publicly accessible in principle, while at the same time it has a more private character because of its situation, design and articulation. Five essays place this development in a historical context and analyse the characteristics of the new open space in relation to public, collective and private domains. the modern-day function of such space and where its roots actually lie are investigated in interviews with Sjoerd Soeters and Ton Schaap. The projects discussed, along with several noteworthy examples from the past, are documented in the form of photographic reportages and renderings of the plans and sectional views.
Editors: Dick van Gameren, Dirk van den Heuvel, Harald Mooij, Pierijn van der Putt, Olv Klijn
Guest editor: Karin Theunissen
ISBN: 978-90-5662-654-9
