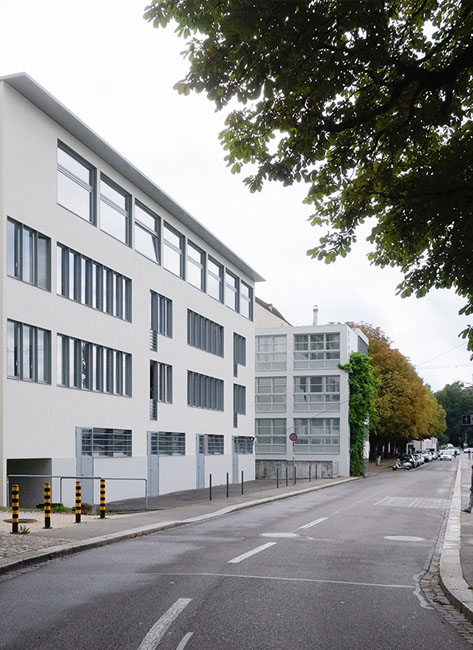Wohnhäuser St. Alban-Tal Basel (CH)
Diener & Diener
Abstract
By understanding the two apartment buildings with studios placed at right angles to each other as a collage of two building volumes that is a logical continuation of the surrounding urban fabric, this ensemble in the St. Alban-Tal district builds on Aldo Rossi’s idea that the city must be understood in its entirety. The two building volumes of similar dimensions replace two former paper mills, and are closely placed on either side of a narrow industrial canal, like a number of old paper mills immediately south of the ensemble. The western building volume accentuates the end of the central road through St. Alban-Tal and also flanks an elongated square along the Rhine. Lengthwise the eastern volume is oriented towards the river, offering panoramic views over the water. This is accentuated by a series of tall, top-floor windows emphasized by an emphatically protruding roof edge.
Owing to the articulation of the façades, the long sides of the two volumes look substantially different. The two off-white stucco façades that border on the public domain speak the language of New Objectivity. They mediate between the pre- war and post-war parts of the city, both found in the immediate vicinity. They also address specific moments in the urban sequence by the precise positioning of open and closed façade sections. The backs of the volumes are each different. The southern façade, which overlooks the old industrial quarter, has adapted the principles of board and batten siding and is coloured mint green. This provides the south-oriented garden with an almost rural atmosphere. The back of the western building volume consists of a light-grey stuccoed concrete grid with an industrial look. This eastern façade borders directly on the narrow canal, which is spanned by a slender footbridge that connects the two buildings. The different identities of the project bring a walk through the city to mind. They create a succession of atmospheres for visitors to move through, in which every next space foreshadows itself.

