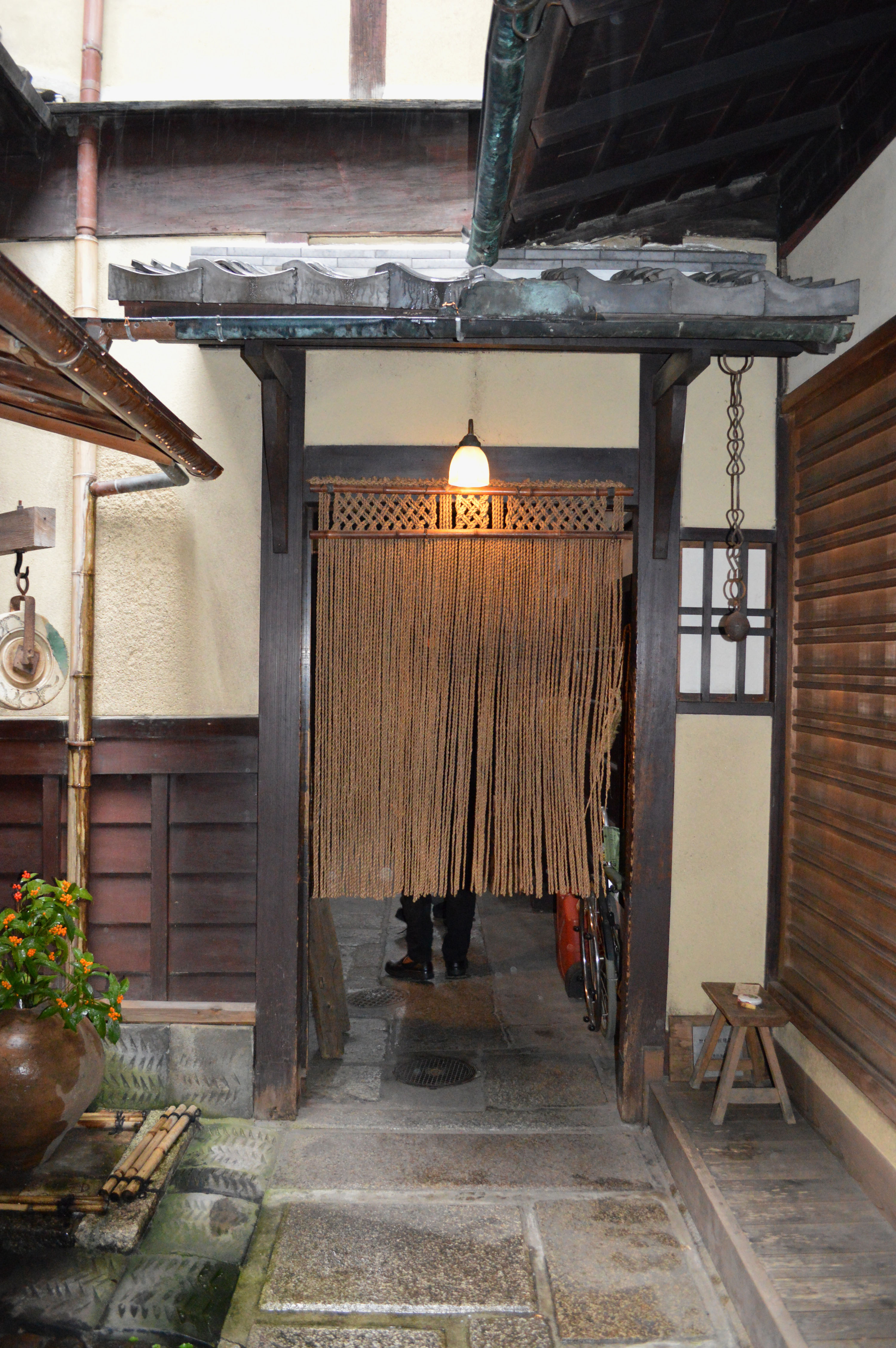Mumeisha Machiya Kyoto (JP)
Abstract
Machiya are traditional wooden dwellings that are still very common in Japanese cities. The combination of dwelling and work space is anchored in the genesis of this dwelling type, which was built by the merchants and craftsmen of old. The original use included the display of goods in the shop (mise) on the street side and living space for families in the rooms at the back. The sleeping quarters of the staff were on the upper floor and kimonos and other valuable possessions were kept safe in the storage room (kura), the ‘treasury’ at the back of the courtyard. The urban structure consists of a grid of squares, with the machiya forming more or less closed building blocks. In some cases blocks are dissected by smaller streets and divided into fragments.
Mumeisha Machiya, a beautiful example of a largely traditional machiya, was built in 1909 by a family of silk traders named Yoshida. Machiya stand side by side on narrow, deep plots, with one or more patios providing outdoor space and daylight. Characteristic is the toriniwa, the long corridor along the side wall. In Mumeisha Machiya, the toriniwa successively houses the entrance, a waiting room, a well, the kitchen and closets and opens onto the backyard, near the kura. Its floor is stone-like and outdoor shoes are worn here, unlike in the slightly higher spaces that are covered in tatami mats or wood. The toriniwa is ‘neither inside nor outside’. It threads the rooms of the house together and embodies the gradual transition from the public space of the street to the private space at the back. The urban logistic system of main streets, side streets and alleys ends in the toriniwa, where a curtain and sliding doors are passed as one slowly works one’s way into the private domain.

