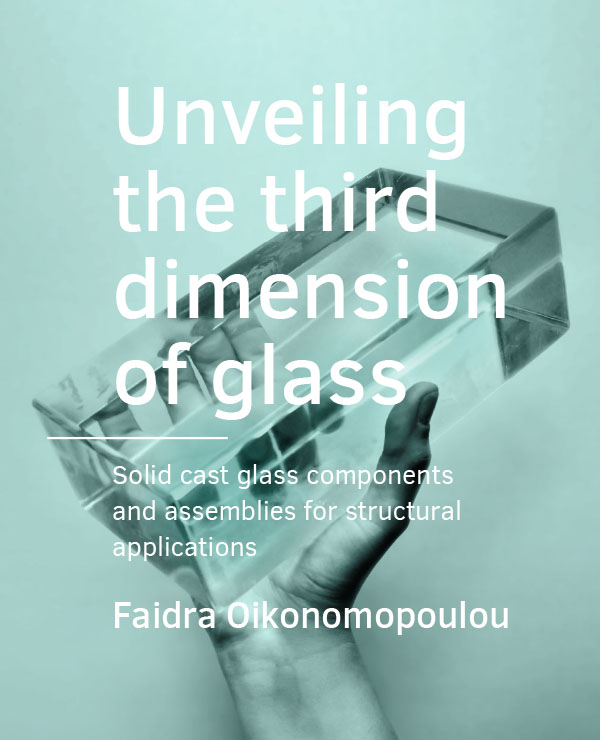Learning by building
Challenges & Innovations during the construction of the Crystal Houses façade
DOI:
https://doi.org/10.7480/abe.2019.9.4092Abstract
Continuing from the experimental validation of the adhesively bonded system, this chapter presents the main challenges confronted and records the innovative solutions implemented during the consecutive construction steps of the adhesivelybonded cast glass façade. These include the manufacturing and quality control of the bricks, the set-up of the construction site, the levelling of the reference supporting beam, the bonding method used and the fabrication and installation of customized elements such as the architraves, window and door frames and the intermixing zone of glass with terracotta bricks. The experimental work on prototype elements, described in Chapter 5, resulted into the use of a colourless, UV-curing adhesive of the Delo Photobond family for bonding the solid glass blocks together. The tests indicated as well that the desired monolithic structural performance of the glass masonry system and a homogeneous visual result can only be achieved when the selected adhesive is applied in a 0.2-0.3 mm thick layer. In accordance, the bricks have to meet a strict dimensional tolerance of ± 0.25 mm. On the facade as a whole, this means that the overall size deviations will be limited to a few mm. The nearly zero thickness of the adhesive together with the request for unimpeded transparency introduced numerous engineering puzzles, addressed in this chapter. The fundamental difference between conventional brickwork and the developed glass masonry system is that a standard mortar layer compensates for the size deviations of the bricks, while the selected adhesive cannot. This manifests the level of complexity introduced by the manual bonding and the significance of constantly controlling the entire construction with high precision methods. Based on the conclusions of the research and the technical experience gained by the realization of the project, recommendations are made on the further improvement of the presented glass masonry system for future applications.





